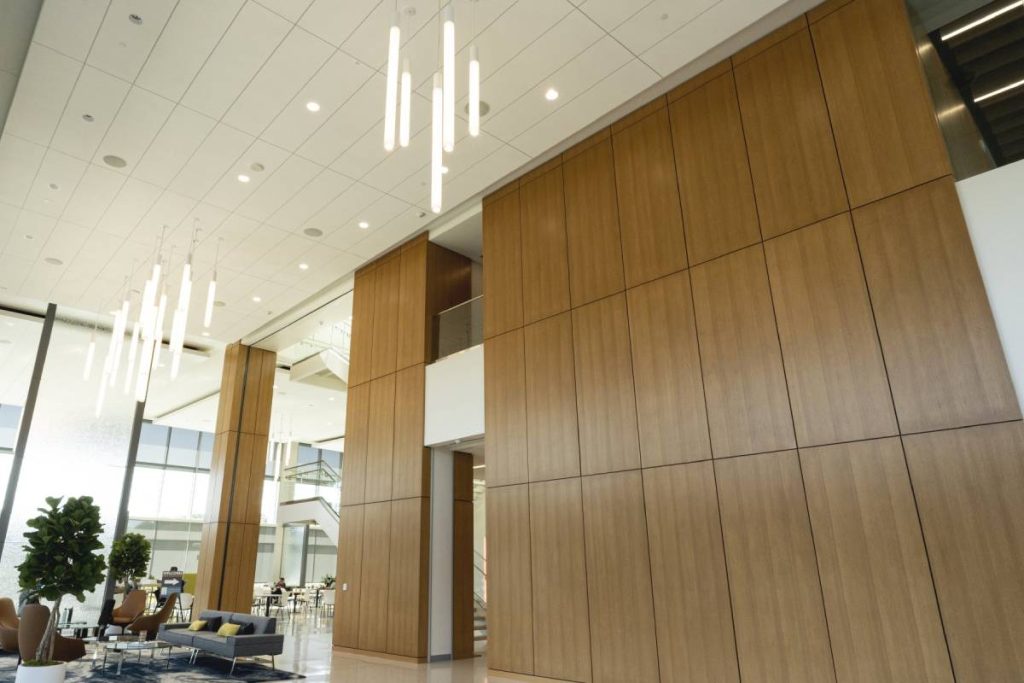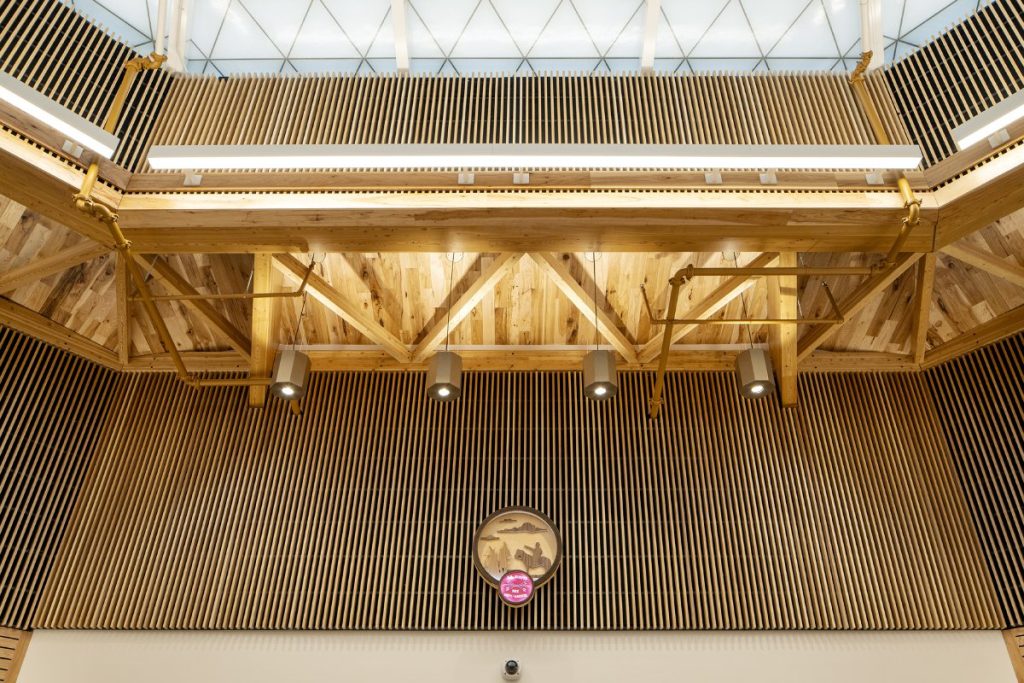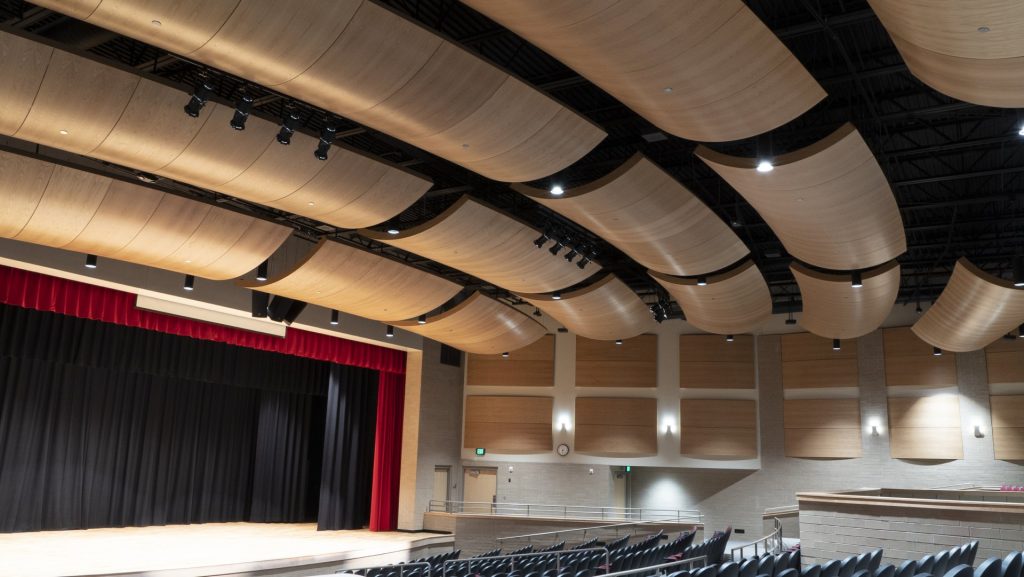
Timber with a Twist: 10 Innovative Uses of Wood in Commercial Architecture
If you thought wood was a design material for rural cottages or period revival low-rises, think again. Wood is carving out its place in the future of commercial architecture design, now being reimagined as the sustainable, tactile, and technically versatile material it always was. With engineered wood, parametric design, and hybrid construction models really taking off, wood is being reclaimed for commercial projects around the world.
Engineered wood products, like glulam and LVL, offer remarkable strength and flexibility, making them ideal for large-scale commercial applications. From exposed beams to intricate joinery, architectural timber details add craftsmanship and character that elevate commercial spaces beyond the ordinary.
In this article, we highlight ten surprising ways that wood is showing up in contemporary architecture, from natural timber façades to acoustic timber panels and mass timber structures reaching high into the sky.
1. Wood As a Dynamic Façade Material
Timber-clad commercial building exteriors have been around for some time, but they’re evolving in remarkable ways. Modern wood cladding systems combine sleek aesthetics with advanced weatherproofing, offering a contemporary update to natural timber façades. A few of the reasons why wood is being used is because of its natural thermal insulation properties, a means to reduce heat gain, and a “skin” for high-performance building envelopes.
Wood screens and brise-soleil are making their way into modern sustainable façade systems, too. For example, the Aspen Art Museum by Shigeru Ban is a masterwork of woven wood lattice façade that looks like a sculptural statement but doubles as a passive cooling system.
By controlling solar gain and filtered daylight, dynamic timber façades improve comfort while maintaining occupant control. Timber-clad exteriors lend warmth and character to commercial façades, blending natural aesthetics with durability in a variety of climate zones.
2. Curved Wood Façades: Structure Meets Sculpture
Commercial exterior design used to be a game of geometry: flat, boxy boxes stacked up to code-required heights. But digital modeling is allowing architects to curve and flow wood façades in entirely new ways. CNC-milled wood panels bent to precise specifications are creating natural, expressive spaces, from ONDA Restaurant’s flowing curves in New York to the undulating façade of Kilden Performing Arts Centre in Norway.
Curved façades are often hybrid: wood with contrasting accents of metal and glass to provide detail and durability. The rise of high-rise timber buildings is challenging long-held assumptions about height and material, proving that wood can go vertical without compromising safety or style.
3. High-Rise Timber Interiors: Elevating the Look and Feel
Timber is making its way into commercial skyscraper interiors, even when not serving as a load-bearing material. Offices and public spaces at 50 Hudson Yards in New York feature expansive surfaces and wood ceiling designs that warm the space with a refined finish, especially critical in high-density commercial buildings.
Timber species and veneers are also high performance in terms of wear and look: hardwoods like walnut, oak, bamboo, and maple have consistent grain and stain, while engineered and bonded veneers have proven durability in wet or high-use areas like hotel lobbies, waiting rooms, and retail. These timber finishes not only look good, but they also support LEED and WELL building certifications.
4. Hybrid Timber Construction in Commercial Towers
The rise of hybrid timber construction is a particularly exciting development, extending wood’s uses into structural systems where mass and speed once made steel and concrete king. Hybrid timber in high-rises is often used as an overlay to save weight, speed construction, and reduce embodied carbon.
Wellington Tower in New Zealand and Mjøstårnet in Norway are just two examples of how CLT or glue-laminated timber (GLT) paired with concrete and steel can break new height records while remaining code compliant and carbon positive.
5. Biophilic Design and Wood in Wellness-Oriented Workspaces
But perhaps one of the most compelling arguments for wood in commercial design is its biophilic value. In a time when we’re all rediscovering the links between the built environment and health, wellness-oriented workplaces are using wood to reduce stress, improve focus, and enhance human wellbeing.
Wood as a key biophilic material is at the heart of One North, a new project in Portland by OneOak. The structure features timber building envelopes and façades in concert with green infrastructure and soft architectural lines that are as inviting as they are sustainable. Timber just might be the hero material for biophilic commercial design.

6. Acoustic Performance: Timber in Sound-Sensitive Spaces
Wood’s natural ability to diffuse sound makes it an excellent material for managing acoustics in architecture, especially in public or high-traffic commercial spaces. While timber itself is not particularly absorbent, absorber-backed wood panels or layered assemblies can significantly enhance acoustic performance.
Timber ceiling design panels backed by absorbers or perforated acoustic timber panels used alone or in combination with absorptive materials are commonly found in performance halls, office buildings, and other conference spaces where reverberation needs to be controlled. Wood, by itself, doesn’t offer much in terms of acoustic absorption, but when engineered properly, it plays a key role in a well-balanced acoustic strategy.
The Juilliard School of Music in Tianjin, China is a case study in how advanced wood ceiling design systems can be used to manage a space’s acoustics, including reverberation and clarity, to allow for world-class performance. ASI’s Audition and Microperf product lines also offer this level of real-world acoustic performance with enhanced visual appeal.
7. Fire Resistance and Code Compliance in Commercial Projects
Timber has been fighting the “wood equals fire hazard” stereotype for a long time. But mass timber structures like CLT panels and logs have been shown to char at a predictable rate that offers time for evacuation and structure survival in a fire event.
Engineered timber is also getting a boost with advancements in fire-resistant timber like tested panel assemblies, passive fire barriers, and encapsulation. Code itself is changing all over the world to support these findings. From the US and Canada to Norway and Australia, the science is getting out, and architects are gaining confidence in specifying wood in commercial design.
8. Parametric and CNC Technologies in Timber Design
Parametric and CNC technologies are giving architects a chance to flex their wood muscles. From sweeping curves and pixelated patterns to pixelated textures, parametric design and CNC-milled wood panels are taking commercial wood design to a whole new level. These digital tools allow for ultra-precision and artistic creativity, with timber building envelope details fabricated and reproduced at scale.
Fun fact: Much of this is being driven by a renaissance in shipbuilding, a practice that, in centuries past, also had to learn how to bend timber. Modern architects are applying this knowledge to wood façades, canopies, and other complex joinery that just a decade ago would have seemed like shipbuilding for landlubbers.
9. Sustainable Value: Life Cycle and Environmental Benefits
As one of the few renewable and sustainable architectural materials, wood also offers exceptional life cycle value. Timber sequesters carbon, has low embodied energy, and is frequently locally sourced. Paired with cradle-to-cradle timber systems, it enables circular construction and regenerative design.
Wood is also often more insulating than other materials, contributing to life cycle energy efficiency, especially when used in timber building envelopes. When compared to steel or concrete, timber buildings offer a sustainable ROI case for both material selection and operational energy performance. Cross-laminated timber (CLT) is revolutionizing how we build, offering a sustainable and fire-resistant alternative to steel and concrete in modern commercial design.
10. Future of Wood in Commercial Architecture
The future of wood in architecture is bright, and it’s tall, too. Mass timber commercial high-rises are rising up in cities around the globe, signaling not just confidence in the technology, but in the market itself. Insurance frameworks, zoning regulations, and other code are evolving to open the door to wood in commercial projects. Most important of all, perhaps, is tenant awareness and attitudes: people are falling in love with buildings that bring a little beauty back into design, offer great sustainability, and tick the biophilic boxes for wellbeing, too. Timber offers all this and more to the forward-thinking designer today. It’s luxurious, but grounded; transformative, but in touch with tradition.
Wood is coming back to the center of commercial architecture design, and not because it’s going backward. Timber’s tactile beauty, technical performance, and sustainability potential are instead being retooled into something new, unexpected, and truly inspirational. Curved wood façades, acoustic timber panels, and mass timber structures show us just how high the future of architecture can rise.
ASI Architectural is proud to support architects in bringing wood back to the center of commercial design. We’re offering an ever-growing curated collection of architectural wood products from baffles and clouds to linear systems and acoustic solutions.
Whether you are designing for wellness, acoustic performance, sustainability, or standout form, ASI’s products deliver both function and form in equal measure. Learn more about our timber architectural benefits and solutions and explore resources on other innovative materials like bamboo in high-end, luxury commercial projects.







