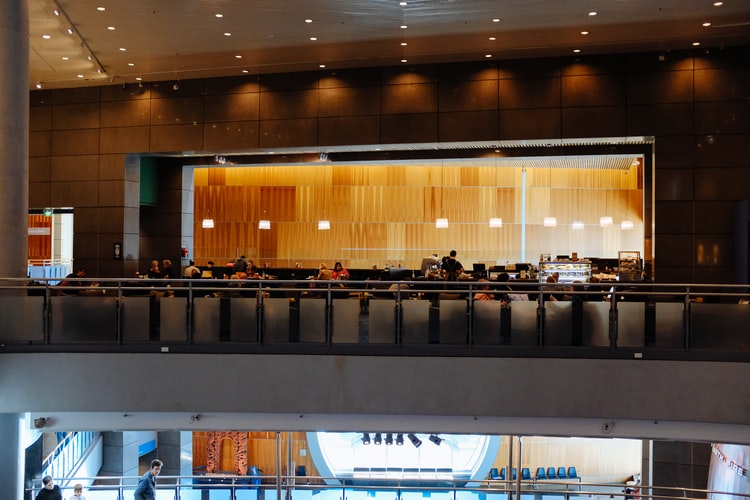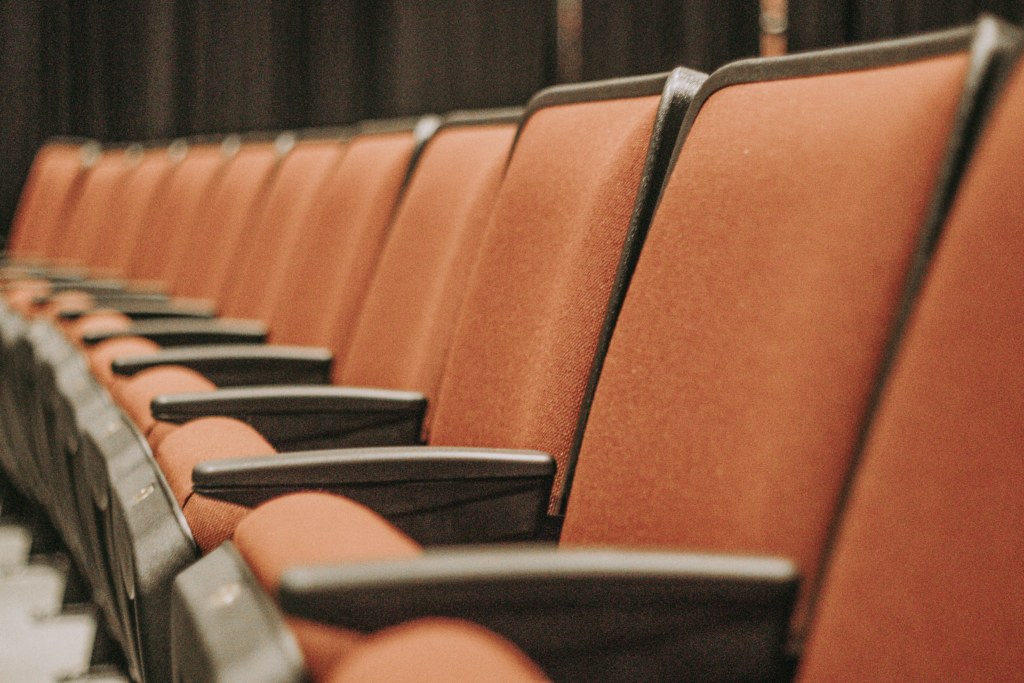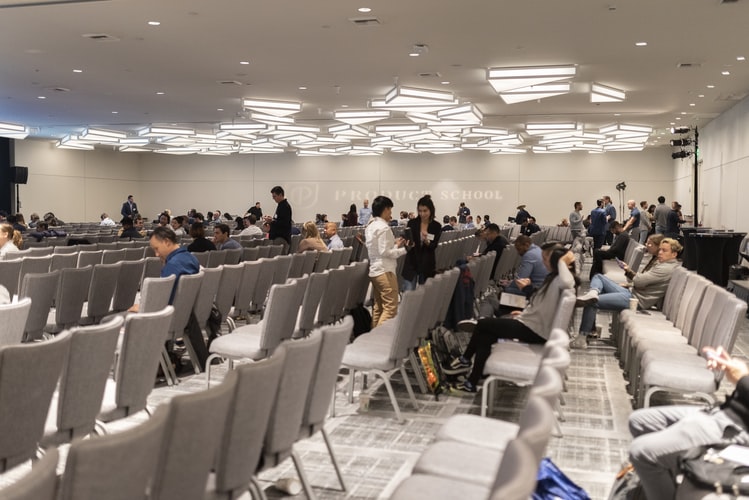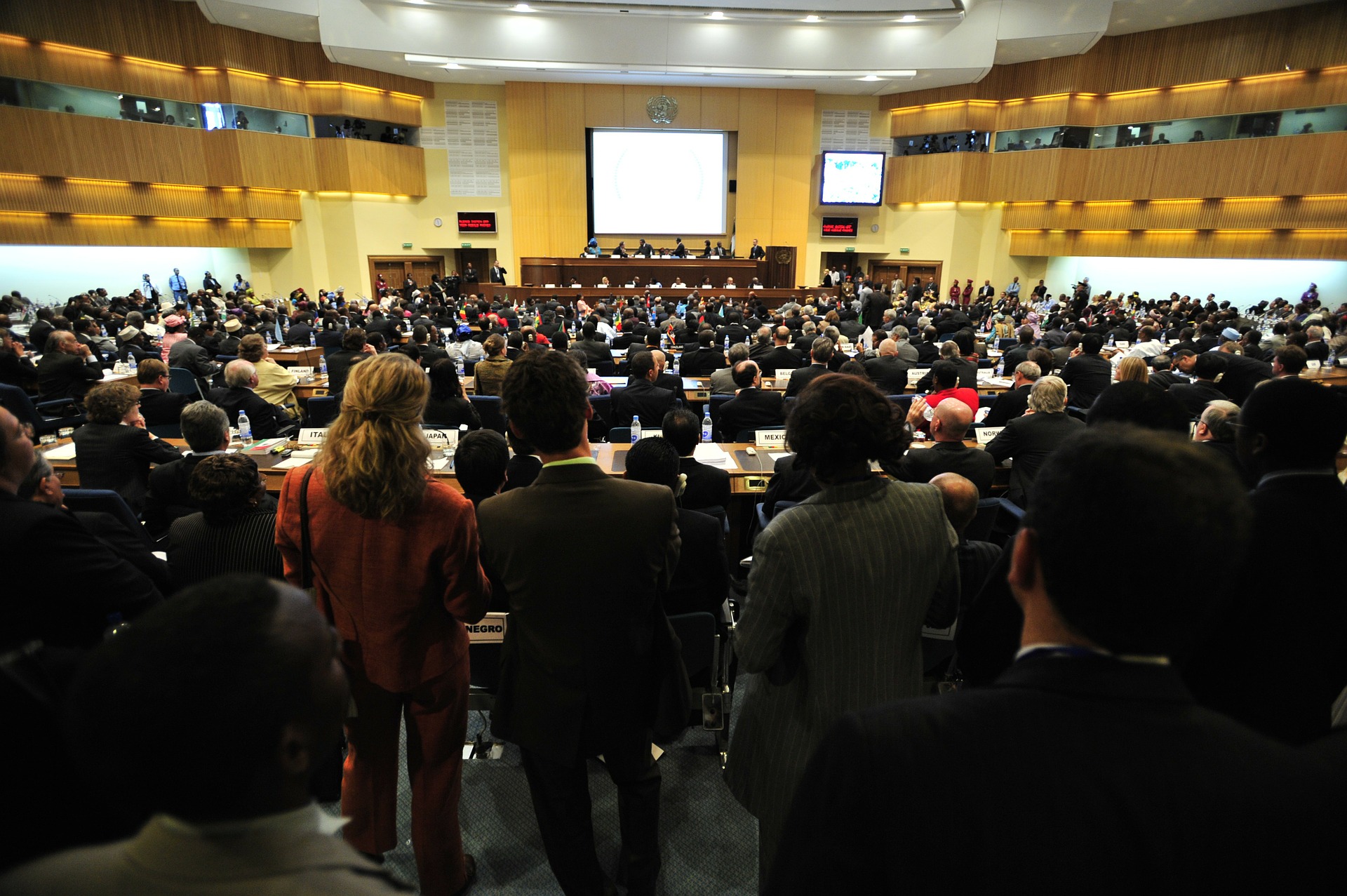
Your conference halls may be getting a little less use these days. People are working from home, and most conventions and in-person events have been cancelled due to the pandemic.
This has left conference halls sitting empty across the country. While many companies are having a hard time navigating the changing environment, rethinking your conference hall design can help small businesses tread water, and give your business the booking bump we could all use right now.
Providing people with a place to get out of the house and work together has never been needed more.

What is the meaning of the conference hall?
The conference hall is built around presentations, conferences, and keynote speakers. Whether we’re pitching prospective clients or collaborating with coworkers, the conference hall is where the big moves are made. Employees are free to brainstorm without distraction, and big sales aren’t killed by noisy neighbors. When the goal is to communicate effectively, you need to ensure people can see and hear your message clearly. Everything about the space should be calming and clean, and free from distractions. It’s a place where we all come together toward a common goal, so we must treat it with the attention it deserves.
Foundations of conference hall design
If you’ve decided to go the route of revamping your conference hall, you may be asking yourself, “what makes a good conference venue?” The conference hall is equally defined by simplicity and attention to detail. The auditorium design must feel nice enough to be comfortable and interesting, but should be plain enough that those utilizing the room can easily highlight presentations and products. It’s a gathering room that is equally suited to a booming video presentation, and seas of vendors pitching their wares.
Conference hall design standards dictate that a successful meeting hinges on the ability to utilize the best in design, facilities and service, as well as technology and sustainability. Each of these conference hall requirements contributes to the comfortable and collaborative atmosphere that is so important to making those meetings productive.
How do you build a conference hall?
First and foremost, make sure everything you do fits the space. Don’t go too big or small with things like the projector screen, because either extreme can be problematic. The same goes for the audio setup. If it’s too small, you’ll be distracted by pops and distortion. If it’s too powerful, the room can become deafening. Once you’ve decided on electronics, you’ll need to make sure the room is suited to great sound.
Get the most out of your improved setup by utilizing acoustical panels in your wall construction, to ensure attendees absorb the message, rather than rumbling sound waves. Your conference hall wall design should contribute to the conversation by helping it dissipate. You can use similar panels or planks on the ceiling, too.

Beyond the presentation, we need to think about the people who will collaborate in the space. Solid seating earns big points with everyone involved. Comfortable, supportive conference hall furniture allows people to sit through long meetings and presentations without fatigue taking over. Swivel seats also make it easy for everyone to actively participate when the focus moves around the room. By paying attention to how well your solid surfaces perform aesthetically and acoustically, you’ll keep people coming back again and again.
Lighting and sound
Aside from simply setting the thermostat to a comfortable temperature, the best thing you can do to calm the crew is to implement some lighting and sound control measures. Poor lighting can cause glares or make it difficult to read materials, distracting from the presentation. If the walls reflect too much sound, conversations quickly become very loud, and collaboration becomes rough. Taking the time to make sure these aspects are comfortable for everyone makes the room a much more productive place.
When dealing with lighting, you will want to make sure you have shades and blinds available in any conference hall with windows. The ability to completely black out windows is huge when conducting video presentations in the middle of the day. They can also pull double duty when there is construction, or some other distracting activity occurring outside during the presentation. As for the artificial lighting in the room, make sure your bulbs aren’t giving off too much heat, and that the color temperature of the bulbs matches the feel of the room. Very high color temperatures give you bluer light, while lower color temperatures look yellow or orange, similar to the light that fire gives off.
The sound in the hall is easily as important as the lighting. The best thing you can do to improve your sound is to treat that boring drywall with attractive, sound absorbing panels or planks. Double down on your sound-absorbing design by adding acoustical treatments like fabric wall panels, ceiling panels, and acoustical curtains. If your sound issues come from the outside of the room, increasing the STC (Sound Transmission Class) rating of your walls and windows will keep outside sounds outside, where they belong. If major structural changes are out of the question, you can achieve decent improvements by simply adding some acoustical insulation to the walls, and acoustical window inserts to the existing windows.
Well planned conference hall ceiling design can also be a big asset here, because it’s an ideal space to add acoustic treatments. Hanging cloud ceiling panels can give the room an interesting design aesthetic, while helping keep your sound in check.
How big should a conference hall be?
Defining the size of a conference hall can be a decision that requires a bit of thought. You need something that is considerably larger than the standard conference rooms in most area businesses, but if you aren’t attracting huge conventions, you don’t need a ten thousand person capacity either. If you are working with a huge space, creating a modular setup that can transform into multiple smaller rooms is a popular option. This gives you the ability to host large groups when needed, but also gives you the ability to host a number of smaller groups when you need to. If you are already renting your hall, consider the size of the groups that generally utilize the space.

How do you calculate the occupancy load for a conference hall?
Calculating your occupancy load is a pretty simple task, but it depends on what the event looks like. If people will be sitting through presentations, and the room is heavy with furniture, you can figure 15 square feet per person. If you are hosting more of a reception or a conference, and the room is relatively free from furniture, you can go with 7 square feet per person, since people will probably be on their feet most of the time. The design of the room will give you a good idea of how people will utilize it.
How do you calculate the seating capacity of a hall?
When calculating seating capacity, you will run into the same variables as with occupancy load. If you will be working with a large conference table, you should budget somewhere between 30 and 40 square feet per person. However, if each person has their own desk or if it is laid out more like a classroom, you can bring that estimate down to 15 to 20 square feet per person. It really all depends on how you want to lay the hall out.
What are the new rules in the post-pandemic era?
Sometimes, we don’t require the entire space. Now that social distancing has become the buzzword for 2020, we are conducting meetings in ways we haven’t before. If you are using your space for video conferencing, you’ll want to invest in a decent web camera, and make sure it captures the audience it needs to, even if they are spaced out. For this type of collaboration, you can even create individual desks or seating areas with a webcam at each, making it easier to work together remotely.
Whatever your current needs, keep in mind that the work world is always finding ways to change and adapt, so leave some room for modifications. The bottom line is that investing in a conference hall is investing in people, and it’s always worthwhile.




