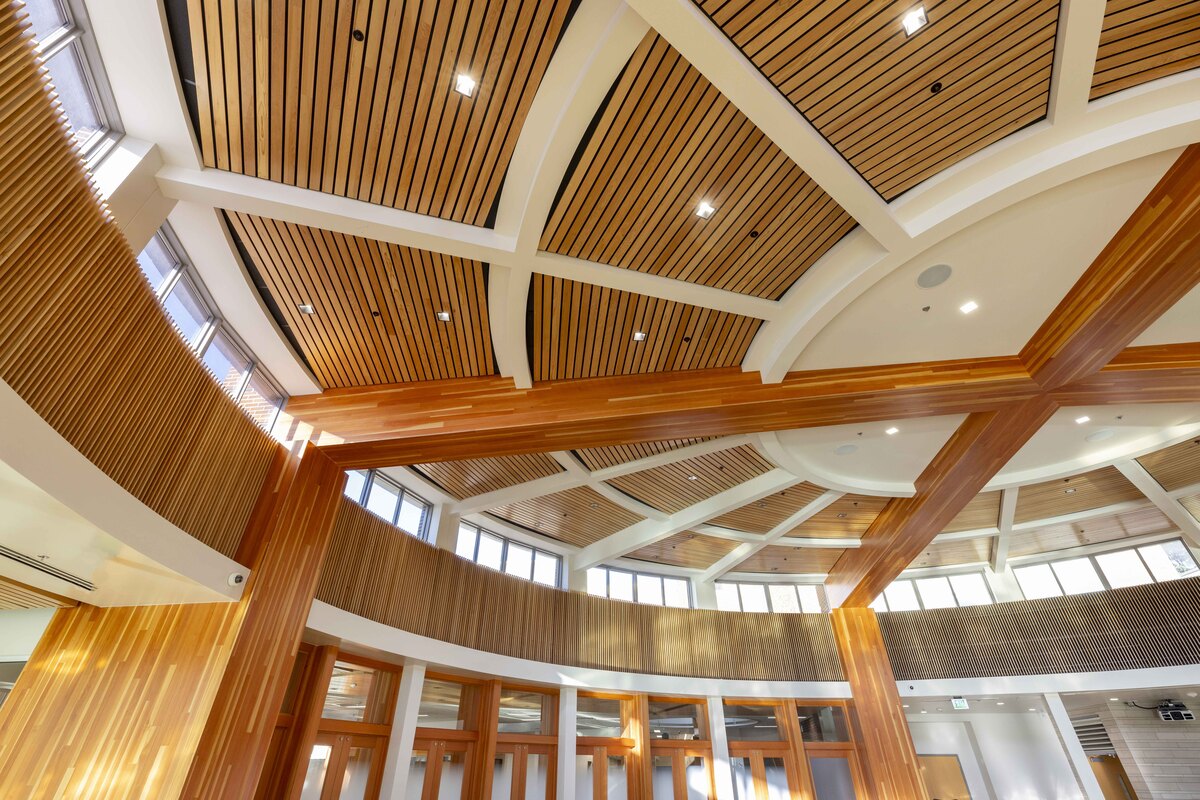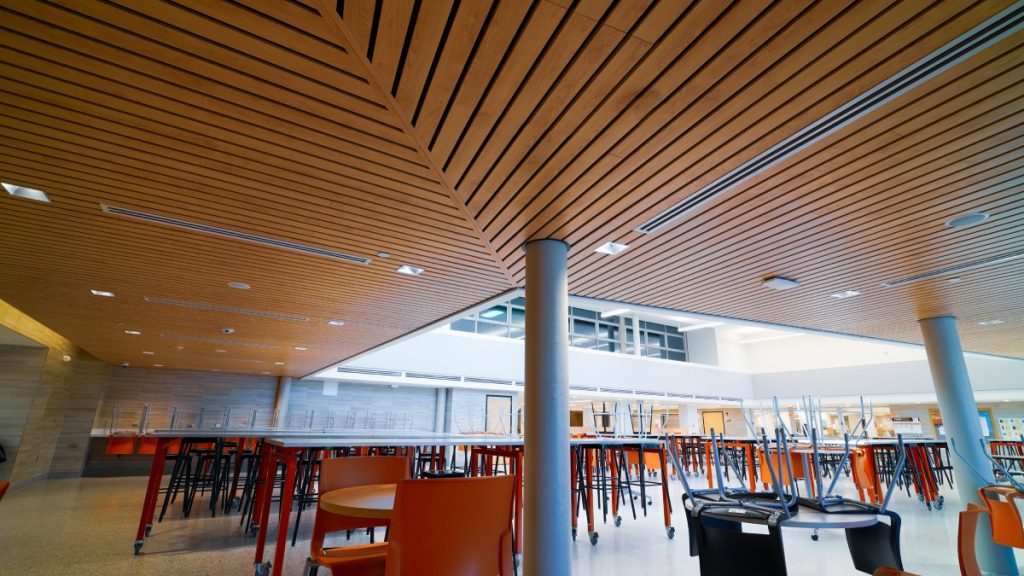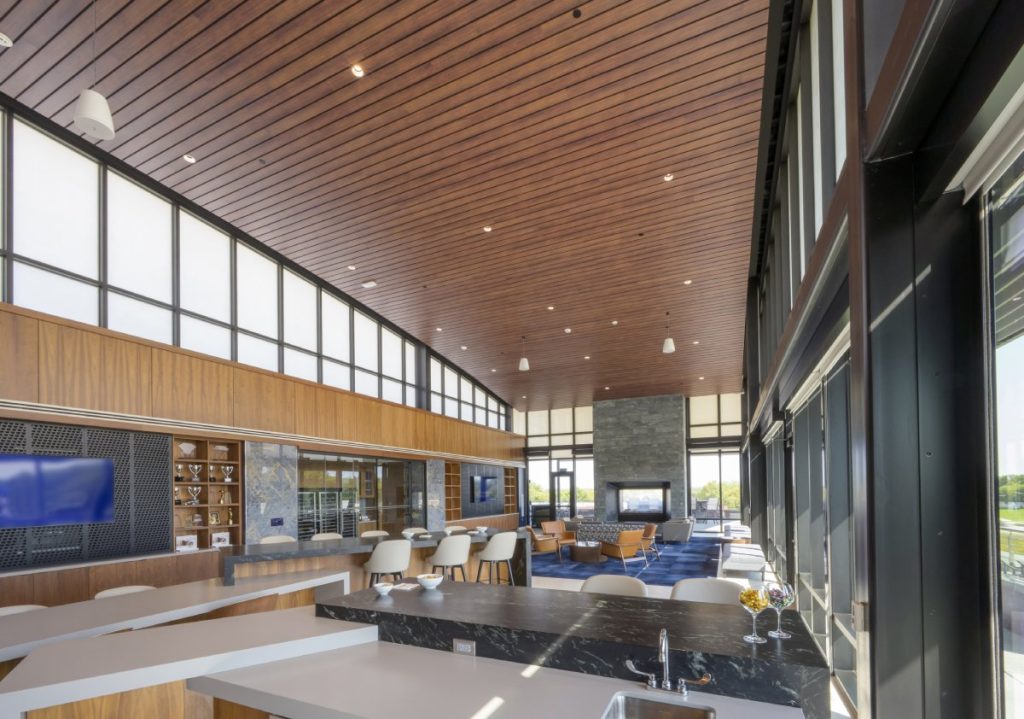
Lobbies provide the first and often most lasting impression of any commercial space. As the first point of contact, it sets the tone for the entire experience and reflects the identity of the institution it represents. This is why designers are increasingly turning to creative lobby ceiling design as a focal point in creating welcoming, high-end environments.
When it comes to creating these important first impressions, few building materials deliver both form and function quite as eloquently as linear wood ceilings. They convey warmth, sophistication, and architectural elegance through their clean lines and natural texture, and can elevate the aesthetic of a space while highlighting careful attention to detail. This makes them an ideal choice for lobbies that aim to impress.
The Lobby Ceiling as a Design Statement
When we walk into commercial spaces, our eyes are naturally drawn upward. We often notice the ceiling even before we notice things like furnishings and layout. A thoughtfully designed ceiling can communicate sophistication, innovation, or hospitality within the first few moments of entering the space, making it a vital part of creating the first impression we want.
That first impression will depend mainly upon the materials we use on the ceiling. Most people born in the second half of the last century are indifferent to ceilings, since they grew up in an era of economical material choices that delivered little in the way of aesthetics. However, choosing bold ceiling designs like linear wood ceilings can introduce depth, texture, and visual continuity that guide the eye and create lasting first impressions.
What Makes a Linear Wood Ceiling Unique?
Linear wood panels are a type of decorative wood ceiling system made of long, narrow slats of wood, typically installed in parallel rows to create a clean, modern aesthetic. When paired with an acoustical backing or integrated acoustic ceiling panels, they can help absorb sound waves to reduce noise, making them an ideal combination of form and function.
These systems differ from traditional ceiling systems in that they are designed to be both visually striking and highly functional. Unlike standard ceiling tiles or flat drywall, which tends to be purely utilitarian, linear wood ceilings add texture, depth, and warmth to a space. They not only enhance acoustics and conceal overhead infrastructure, but also act as a bold architectural feature that elevates the overall design.
Linear wood ceiling systems are available in a range of configurations to suit various design goals, including:
- Continuous Linear – seamless runs of slats for a unified, flowing look
- Panelized – preassembled panels for easier installation and maintenance
- Open Reveal – spaced slats that allow visibility and airflow between elements
Benefits of Linear Wood Ceilings in Lobby Spaces
A wood linear ceiling delivers significant benefits in form, function, and sustainability, making them an ideal choice for lobby environments where first impressions matter. As one of today’s top commercial lobby design ideas, they combine aesthetics and performance to transform ordinary entryways.
Acoustic Performance
Lobbies are often large, open spaces with hard surfaces that reflect sound, creating unwanted echo and noise. Linear wood ceilings, especially when paired with acoustic backers or perforated panels, help absorb sound waves and reduce ambient noise. This leads to a more comfortable, welcoming atmosphere for visitors and staff alike.
Design Flexibility
Linear wood ceiling systems are available in a wide range of species, finishes, profiles, and installation formats, including continuous linear, panelized, and open reveal. This flexibility allows designers to create custom ceiling systems for lobbies, tailored to the unique character and functional needs of each space. They also integrate easily with lighting, HVAC, and fire suppression systems.
Sustainability
Many of ASI Architectural’s products, including linear wood ceiling systems, can be made from FSC-certified wood if requested or needed. These systems can contribute points toward LEED and WELL certifications, helping buildings meet green building standards without compromising aesthetics or performance.
Use Cases: Where Linear Ceilings Shine
Linear wood ceilings are a fantastic option for a wide variety of environments, but they are particularly well-suited to environments where aesthetic impact, acoustic performance, and warmth are key. Here are some use cases where they really stand out over other ceiling options:
1. Corporate Headquarters
In modern office lobbies and executive areas, linear wood ceilings convey a sense of professionalism, innovation, and quality. They help define brand identity while improving acoustics in open, high-traffic spaces.
2. Hospitality Lobbies and Lounges
From upscale hotel entrances to cozy lounges, linear wood ceilings create a welcoming, upscale atmosphere that sets your business above the rest. The added benefit of noise reduction adds a sense of comfort and relaxation to the space.
3. Universities and Public Institutions
Linear wood ceiling systems are a fantastic choice in architectural ceilings for public spaces and universities, adding architectural character and a sense of movement. Their durability and acoustic benefits make them ideal for student centers, libraries, and auditoriums.
4. Healthcare Entryways
Hospitals and clinics can use linear wood ceilings in their lobbies and reception areas to create a calming, natural environment. When paired with an acoustical backing or micro perforations, they help bring down noise levels to create a more serene environment for patients.
5. Worship and Performance Centers
In sanctuaries, theaters, and concert halls, the combination of acoustical performance and aesthetic beauty makes linear wood ceilings a popular choice for managing sound while enriching the look of the space.
Why Architects and Designers Choose ASI Architectural
ASI Architectural is a trusted provider of innovative, high-performance modern ceiling solutions. Our linear ceiling systems are chosen by architects and designers for their blend of beauty, acoustic performance, and sustainability. Key benefits include:
Acoustic Testing and Performance Ratings
ASI Architectural provides architectural building materials that are rigorously tested to meet high acoustic performance standards. Each product is engineered to enhance sound control in a variety of environments, ensuring optimal performance in both public and private spaces.
Custom Fabrication and Installation Support
We provide custom fabrication tailored to your project’s specific design and performance requirements, ensuring a perfect fit and finish. Our team also offers expert installation support to help streamline the process and ensure successful implementation from start to finish.
Consistency Between Ceiling and Wall Systems for Cohesive Design
ASI Architectural offers a range of products designed to provide visual and material consistency between ceiling and wall systems. This ensures a cohesive, unified aesthetic throughout your space, enhancing both design continuity and architectural integrity.
Reliable Lead Times, Sustainable Practices, and Project Collaboration
We offer dependable lead times to help keep your project on schedule, along with sustainable manufacturing practices and acoustic metamaterials that support environmentally responsible design. Our team works closely with architects, designers, and contractors to ensure seamless collaboration, from concept through completion.
Why Linear Wood Ceilings are the Smart Choice for Today’s Lobbies
Choosing a ceiling system for your lobby is a critical design decision that impacts both the visual identity and functional performance of your space. Linear wood ceilings strike the perfect balance between sophistication and practicality, offering warmth, acoustic comfort, and design versatility that traditional ceiling options simply can’t match.
With customizable options, sustainable material choices, and expert support from ASI Architectural, these systems are built to meet the demands of modern commercial environments. Whether you’re designing a corporate entryway, a hospital lounge, or a public institution, linear wood ceilings provide the refined aesthetic and acoustic quality that help transform a lobby from a transitional space into a memorable design feature.
FAQ
What is a linear wood ceiling?
Linear wood ceilings are a type of architectural ceiling system made up of long, narrow strips (or slats) of wood, typically installed in parallel rows to create a clean, modern aesthetic.
Why are linear wood ceilings popular in modern lobby design?
Linear wood ceilings are popular in modern lobby design because they create a warm, inviting atmosphere while delivering a sleek, contemporary aesthetic. Their customizable patterns and acoustic properties also help enhance both the visual and functional appeal of large public spaces.
Are linear wood ceilings effective for acoustic control?
When paired with an acoustical backing or micro perforations, linear wood ceiling systems can help absorb sound waves to reduce noise, making them a perfect combination of form and function in modern lobby design.
Can linear wood ceilings be customized for different spaces?
Yes. Linear wood ceilings can be customized to suit a range of spaces. ASI Architectural offers a range of wood species, finish options, and slat sizing to meet your specific needs.
What materials are typically used in a linear wood ceiling system?
Linear wood ceiling systems typically feature solid wood, wood veneers over Medium-Density Fiberboard (MDF), particle board, or plywood, and sometimes engineered wood products. Some systems feature acoustic backing materials for enhanced sound absorption.
How do linear ceilings compare to traditional ceiling options?
Linear ceilings offer a modern, streamlined appearance that can provide enhanced acoustics and design flexibility compared to traditional flat ceilings. They also allow for better integration of lighting and HVAC elements while maintaining a clean, architectural look.
Do linear wood ceilings work in small or narrow lobbies?
Yes. Linear wood ceilings can enhance small or narrow lobbies by adding visual depth and creating a sense of an elongated space.
Can lighting and HVAC systems be integrated into a linear ceiling?
Yes. Linear wood ceiling systems integrate easily with lighting, HVAC, and fire safety systems.
Are linear wood ceilings sustainable or eco-friendly?
Yes. ASI linear wood wall panels and ceiling panels are available in FSC-certified wood options, making them eco-friendly options for any design project.
How durable are linear ceiling systems in commercial settings?
Linear ceiling systems are highly durable in commercial settings, especially when made from quality materials. They resist wear and maintain their appearance over time, even in high-traffic areas.
What types of finishes or veneers are available for linear wood ceilings?
Linear wood ceilings are available in a wide range of finishes and veneers, including natural wood species like oak, maple, walnut, hickory, and cherry. Visit our Linear Ceilings and Walls page for all the options we offer. Finishes include a clear lacquer top coat, Class-A varnish, or stained to match the wood species.
How do I choose the right linear ceiling system for my project?
Choosing the right linear ceiling system involves considering factors like the space’s acoustics, your desired aesthetic, maintenance needs, and budget. It’s also important to select materials and finishes that complement the overall design and meet performance and safety requirements for the specific environment.
What are the installation options for linear wood ceilings?
Linear wood ceilings can be installed using various suspension systems, including concealed, semi-concealed, or exposed grid systems. These options allow flexibility in design, ease of access for maintenance, and integration with lighting or HVAC components.






